A new generation of Japanese architects is scoring success by reinterpreting the past.
Unlike their predecessors, who modernized Japan with Western-style edifices, they talk of fluidly defining space with screens, blending it with nature, taking advantage of earthy materials and incorporating natural light — all trademarks of Japanese design.
And their sensibility, that speaks to a human-oriented yet innovative everyday life, is proving a hit abroad, said Erez Golani Solomon, a professor of architecture at Waseda University in Tokyo.
“Food and architecture,” said Solomon, stressing how the two are Japan’s most potent brands. “They are powerful — Japan’s strongest cultural identity.”
日本建築師藤本壯介,為「南埕衖事」操刀規劃整體建築外觀,全新開張,引來許多建築迷朝聖。(南埕衖事提供)〔記者凃盈如/台北報導〕台南市中西區近期出現一幢引人矚目的建築,為由國際知名建築大師藤本壯介設計的「南埕衖事」,將平面巷弄化體驗,化為立體錯落的空間,為這棟超過一甲子的老建築重生,開幕後即引起建築迷前往,在八層樓的空間裡,以體感貼近台南的曲徑、城市場域的介面。
建築師藤本壯介於空間中融入其「白色哲學」建築理念,空間中的「衖 Long Stairs」也是一大亮點。(南埕衖事提供)「南埕衖事」共8層樓、745坪空間,為全台唯一以「台南巷弄」主題設計的空間,提供遊客旅行中途休憩、輕鬆 遊逛、感受設計與藝術的新、舊對話場域,也販售冰淇淋。建築整體外觀,邀請日本新一代建築大師藤本壯介操刀規劃,將台南巷弄親身遊逛的經驗,融入「白色哲學」,半戶外的通透空間,模糊建築與環境邊界,打破一般對巷弄的認知。藉由人在空間裡的行為穿梭重新詮釋,當空間由平面轉為立體,透過各層錯落的平台與動線、死巷、岔路,創造出更多想像。
以頂棚獨特的設計引入天光,打造「南埕?天光」景觀設計。(南埕衖事提供)
空間大門刻意開在巷內,自充滿綠意的小徑走入大廳,可見植生牆景觀規劃一路延伸至 5 樓,營造「南埕‧天光」景觀,結合頂棚結構灑下的特殊光影,是一大片城市綠洲;室內則保留原有大理石和磨石子地面,加入泥牆、藤編、鐵花窗...等元素,與前衛俐落的 「衖 Lòng Stairs」對比呼應,新舊、裡外的反差,形成有趣的空間。
走入南埕衖事,特別規劃先走入小巷弄的動線,感受台南巷弄紋理,以及建築的別有洞天。(南埕衖事提供)
將大面積場域留給建築作品,並且規劃「走在巷衖的隙、停在巷弄的味」空間策展主軸,從視覺、觸覺、味覺、環境音樂,呈現專屬的「台南巷弄」詮釋,讓人更輕鬆的方式貼近大師建築,從別具想像力的場域裡,在別有洞天的路徑、建築裡,貼近建築之美,以及台南巷弄穿梭的奇異感受。
將天光引入大片綠意的室內環境,營造有如城市綠洲的場景。(南埕衖事提供)
「南埕衖事」每日提供 18 種口味義式冰淇淋,搭配「呷涼扇」造型餅乾,延續品牌「善良」意涵。冰淇淋除了基本款的熱門款,還選用台灣水果演繹風土滋味,如芒果、紅心芭樂等,以及主廚精選大人系冰淇淋,特別的事,會開放員工發揮創意、匿名投稿,不定時有隱藏版「巷仔內」口味快閃;另規劃「散步甜點」,包含甜筒泡芙、南埕衖柿、玫瑰金磚費南雪等,造型繽紛可愛,食材特別選用屏東有機天然玫瑰、苗栗柿餅、法國奶油、頂級松露抹醬等原料,每日新鮮製作。
室內空間由「平行巷弄」團隊打造,創造舒心的品冰空間。(南埕衖事提供)
Kengo Kuma
One of the country’s star architects, Kengo Kuma finds he is in demand not only in Japan and in the West but also in places such as China.
Among Kuma’s major Chinese projects are the Xinjin Zhi Museum, whose sloping angles and repeated tile motifs are characteristically Kuma, and the still ongoing Yunnan Sales Center, a sprawling complex of shops, housing and a theater, where a wooden lattice decorates the main structure overlooking a pond.
He also designs private homes for affluent Chinese who admire Zen philosophy and want to incorporate that stark aesthetic into their daily lives, Kuma said.
Japanese architecture offers warmth and kindness as it is adept in the use of natural light and artisanal craftsmanship, such as bamboo and paper.
It is “working together like music,” to create a comfortable and luxurious spot even in a cramped space, the basic principle of a Japanese tea house, Kuma said.
“It’s part of our genetic makeup,” he said during an interview, sitting in his Tokyo studio among elegant chairs designed by himself, and others by Ludwig Mies van der Rohe.
He points with disgust at the vaulting skyscrapers visible from his window.
“People all over the world are sick and tired of modern monuments,” Kuma explained.
“The desire for the human and the gentle is a backlash to the globalization that brought all these monster skyscrapers.”
Sou Fujimoto
Another rising Japanese architect, Sou Fujimoto is also working all over the world.
His beachside cultural center in Serbia is a giant spiral, while a bungalow in southern Japan that he designed is a cube of wooden blocks. His Serpentine Pavilion in London, a metal lattice, has been compared to a floating cloud.
In Montpellier, France, construction begins next year for a housing complex he has designed with balconies sprouting precariously at all angles from a tower.
“This understanding of the connection between nature and the man-made is Japanese. The Japanese garden utilizes nature while also being finely crafted,” Fujimoto said. “You go back and forth between those two points.”
International acclaim
In a telling sign of their rising stature, four of the winners of the prestigious Pritzker Architecture Prize in the last six years have been Japanese nationals: Kazuyo Sejima, Ryue Nishizawa, Toyo Ito and Shigeru Ban.
In the past, the winners were few and far between. Kenzo Tange, known for his statuesque, curvaceous Tokyo Olympic stadium, won the Chicago-based Pritzker in 1987; Fumihiko Maki, who infused an Eastern sensibility into his floating forms of glass, metal and concrete, won in 1993; and the self-taught and idiosyncratic Tadao Ando was the third Japanese to win, nine years after Tange.
Sejima, who works with Nishizawa, is coveted for her trademark ethereally white designs, often using glass, such as the Musee Louvre-Lens in northern France, the Christian Dior building in Tokyo and the Zollverein School of Management and Design in Germany.
Ban, this year’s Pritzker winner, carved out his career by using recycled paper tubes as construction material, and his housing ideas have been widely praised for their use as temporary housing in the wake of disasters.
When people were crammed into a gym following the 2011 Great East Japan Earthquake and tsunami in the Tohoku region, his idea of hanging cloth as partitions on paper-tubing frames delivered privacy and a sense of mental peace.
Takaharu & Yui Tezuka
Fuji Kindergarten in Tachikawa, western Tokyo, by Takaharu and Yui Tezuka, also illustrates the characteristically Japanese idea of fusing the outside with the inside.
The walls of the doughnut-shaped building are glass, and they open as sliding doors into a courtyard. The spherical roof works as a playground, in which the children are free to run around until they are exhausted.
The couple often use the roof as a living space, and they swear that sitting side by side on a sloped surface, like a riverbank, as opposed to facing each other across a table, is good for human relationships.
With Japanese architecture, a slight change of approach transforms a roof into something more than just a roof, in the same way the artistry with which a chef cuts and presents raw fish transforms it into sashimi, Takaharu Tezuka said.
KEYWORDS
 Architect Kengo Kuma is interviewed in Tokyo on July 7. As an alternative to modern skyscrapers, a new generation of Japanese architects is pushing human-friendly designs with roots in elegant simplicity such as traditional Japanese tea houses. | AP
Architect Kengo Kuma is interviewed in Tokyo on July 7. As an alternative to modern skyscrapers, a new generation of Japanese architects is pushing human-friendly designs with roots in elegant simplicity such as traditional Japanese tea houses. | AP 日本建築師藤本壯介,為「南埕衖事」操刀規劃整體建築外觀,全新開張,引來許多建築迷朝聖。(南埕衖事提供)〔記者凃盈如/台北報導〕台南市中西區近期出現一幢引人矚目的建築,為由國際知名建築大師藤本壯介設計的「南埕衖事」,將平面巷弄化體驗,化為立體錯落的空間,為這棟超過一甲子的老建築重生,開幕後即引起建築迷前往,在八層樓的空間裡,以體感貼近台南的曲徑、城市場域的介面。
日本建築師藤本壯介,為「南埕衖事」操刀規劃整體建築外觀,全新開張,引來許多建築迷朝聖。(南埕衖事提供)〔記者凃盈如/台北報導〕台南市中西區近期出現一幢引人矚目的建築,為由國際知名建築大師藤本壯介設計的「南埕衖事」,將平面巷弄化體驗,化為立體錯落的空間,為這棟超過一甲子的老建築重生,開幕後即引起建築迷前往,在八層樓的空間裡,以體感貼近台南的曲徑、城市場域的介面。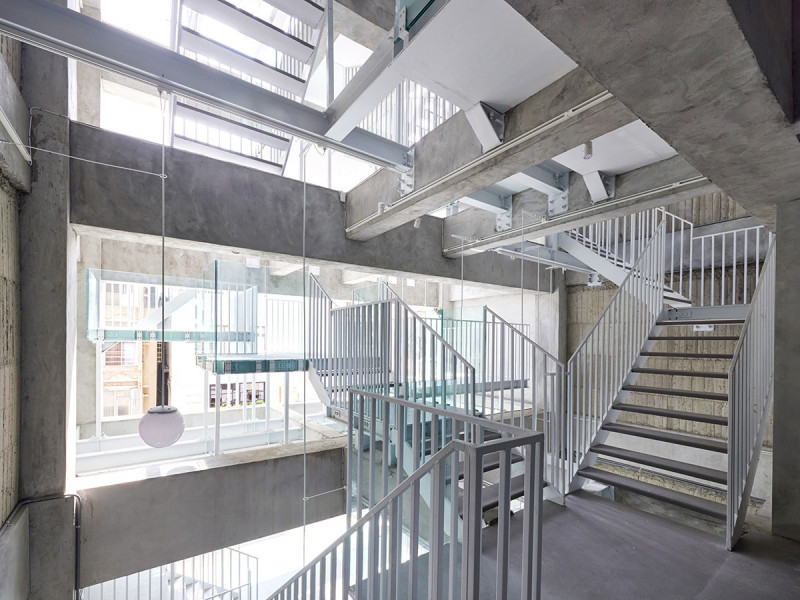 建築師藤本壯介於空間中融入其「白色哲學」建築理念,空間中的「衖 Long Stairs」也是一大亮點。(南埕衖事提供)「南埕衖事」共8層樓、745坪空間,為全台唯一以「台南巷弄」主題設計的空間,提供遊客旅行中途休憩、輕鬆 遊逛、感受設計與藝術的新、舊對話場域,也販售冰淇淋。建築整體外觀,邀請日本新一代建築大師藤本壯介操刀規劃,將台南巷弄親身遊逛的經驗,融入「白色哲學」,半戶外的通透空間,模糊建築與環境邊界,打破一般對巷弄的認知。藉由人在空間裡的行為穿梭重新詮釋,當空間由平面轉為立體,透過各層錯落的平台與動線、死巷、岔路,創造出更多想像。
建築師藤本壯介於空間中融入其「白色哲學」建築理念,空間中的「衖 Long Stairs」也是一大亮點。(南埕衖事提供)「南埕衖事」共8層樓、745坪空間,為全台唯一以「台南巷弄」主題設計的空間,提供遊客旅行中途休憩、輕鬆 遊逛、感受設計與藝術的新、舊對話場域,也販售冰淇淋。建築整體外觀,邀請日本新一代建築大師藤本壯介操刀規劃,將台南巷弄親身遊逛的經驗,融入「白色哲學」,半戶外的通透空間,模糊建築與環境邊界,打破一般對巷弄的認知。藉由人在空間裡的行為穿梭重新詮釋,當空間由平面轉為立體,透過各層錯落的平台與動線、死巷、岔路,創造出更多想像。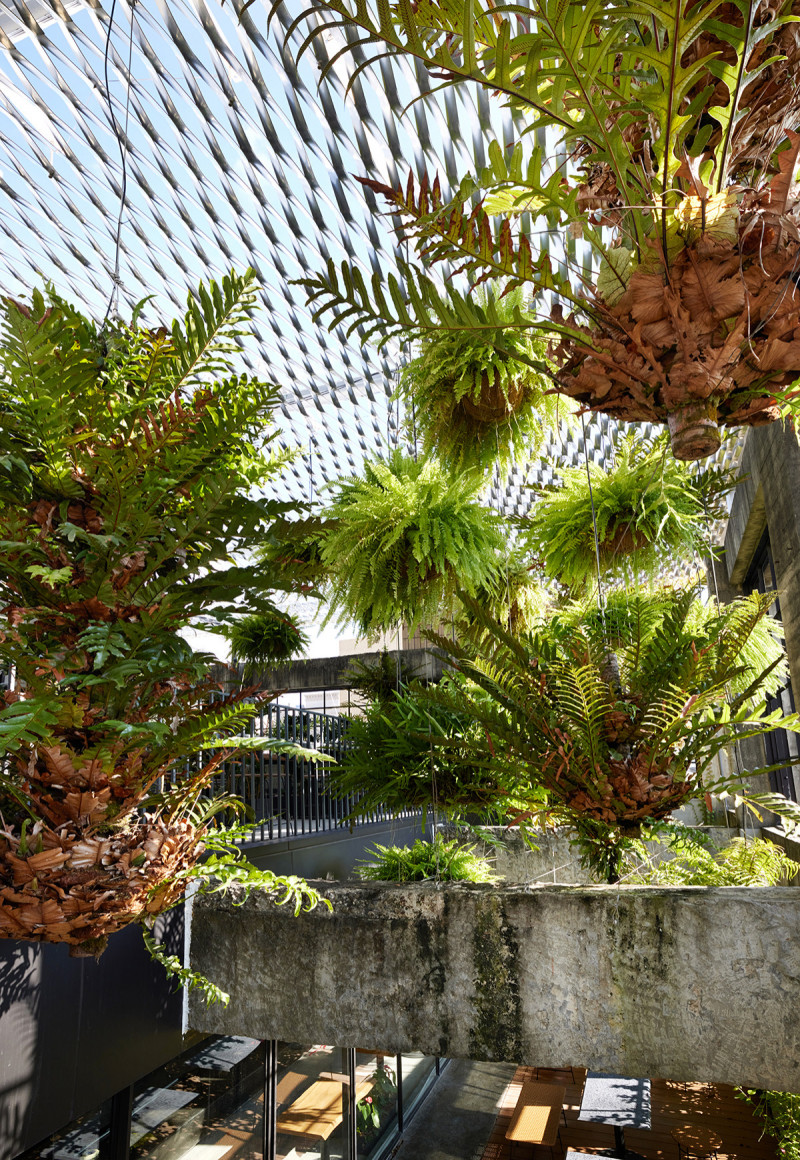 以頂棚獨特的設計引入天光,打造「南埕?天光」景觀設計。(南埕衖事提供)
以頂棚獨特的設計引入天光,打造「南埕?天光」景觀設計。(南埕衖事提供)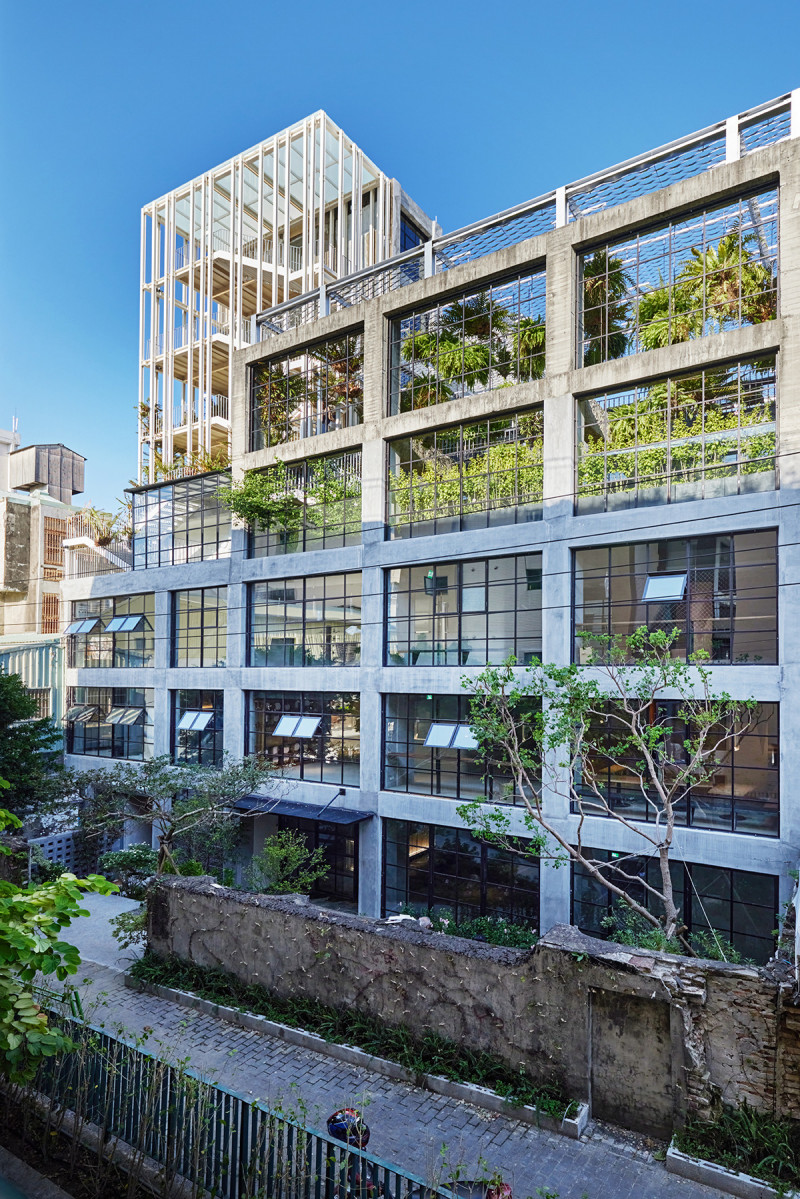 走入南埕衖事,特別規劃先走入小巷弄的動線,感受台南巷弄紋理,以及建築的別有洞天。(南埕衖事提供)
走入南埕衖事,特別規劃先走入小巷弄的動線,感受台南巷弄紋理,以及建築的別有洞天。(南埕衖事提供)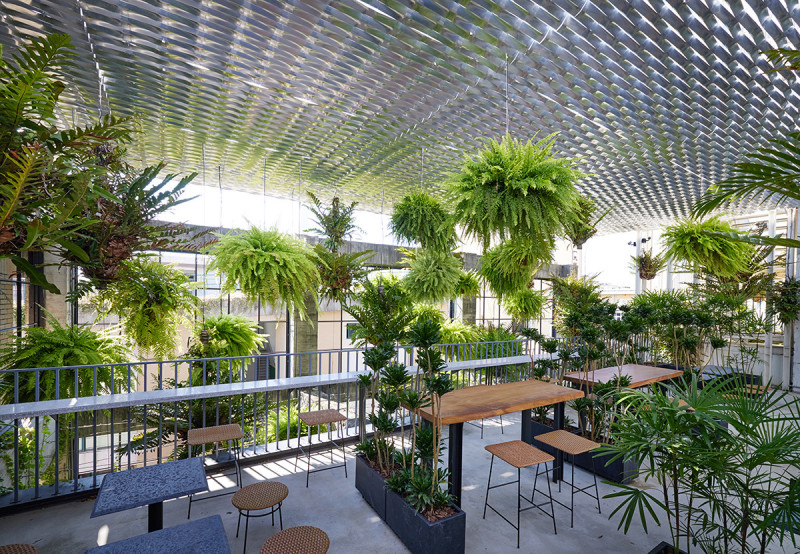 將天光引入大片綠意的室內環境,營造有如城市綠洲的場景。(南埕衖事提供)
將天光引入大片綠意的室內環境,營造有如城市綠洲的場景。(南埕衖事提供)



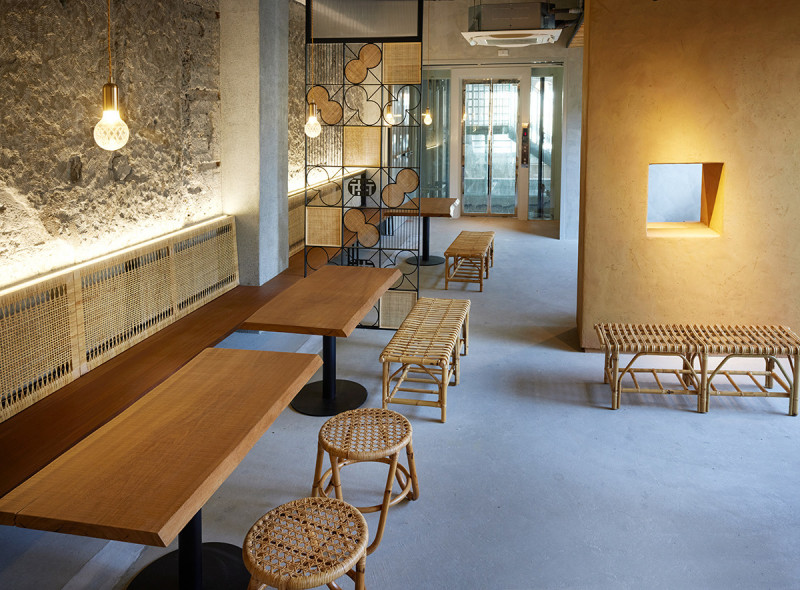
沒有留言:
張貼留言
注意:只有此網誌的成員可以留言。