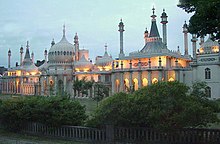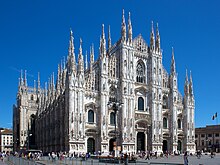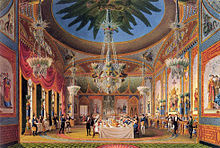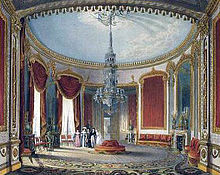紀念漢寶德 先生 2020:談他的歐美日遊記 (1),偏重英國,《域外抒情》1978、《漢寶德建築行》2012 〈 〉
《域外抒情》1978 的目次
自序
倫敦的公共汽車
英倫拓畫記
我所見的歐洲中國式宮飾
西班牙三畫家
旅遊話公車
自吃一枚雞蛋說起
倫敦的公園
登高望眼看歐洲
萊茵與多瑙
梵滋雷
大眼睛的天使們
孤傲的蘇格蘭
城堡的故事
倫敦的博物館
黑衣教士們的加州
水城之旅
浪漫道上的山城紅磚砌成的北歐
我們比較蔣彝(啞行者Chiang Ye) 年約1938年的《倫敦畫記》 The Silent Traveller in London的目錄,跟漢寶德先生的《域外抒情》1978中的輪都寫法,真是大異其趣。設定的讀者,藝術觀.....
目錄
《域外抒情》的一項缺點是:許多洋名未附原文,中文翻譯多漢寶德式,有點隨意、任性的漢字,我起碼可舉十幾個。
---- 談完兩篇公共汽車的文章,
〈英倫拓畫記〉,"英倫"指的是倫敦與劍橋的拓畫經驗,漢寶德先生或嫌西敏寺太擠,其大理石上的刻畫也不如銅板刻畫更常見,有古趣,所以想方設法在倫敦買拓畫的道具,試找教堂問是否可進去拓,可惜倫敦的都已過開放外人拓畫的期間,只好到劍橋去,順道一遊。
現在資訊很方便,我們可以找到千倍的例子,如:
A monumental brass is a type of engraved sepulchral memorial which in the 13th century began to partially take the place of three-dimensional monuments and effigies carved in stone or wood. Made of hard latten or sheet brass, let into the pavement, and thus forming no obstruction in the space required for the services of the church, they speedily came into general use, and continued to be a favourite style of sepulchral memorial for three centuries
https://www.wikiwand.com/en/Monumental_brass
****
〈我所見的歐洲中國式宮飾 〉,談英國和德奧的。
寶塔(Pagoda):1762年為薩克森-哥達的奧古斯塔公主建,由英國國王喬治三世的皇家建築師威廉·錢伯斯設計,當然也是作為他本人對中國建築興趣的一種紀念,在18世紀中期,英國的園林設計中非常流行中國風。據說是仿照中國南京大報恩寺琉璃塔而建,也是英國唯一的中式皇家寶塔。寶塔高163英尺(約合50米),共10層,為八角形磚塔,灰牆紅軒,塔頂邊緣盤繞80條彩色木龍,為邱園寧靜的南部創造了一個景點。但因年久失修,自20世紀中後期起向公眾關閉近半個世紀。直到2016年9月,邱園寶塔修復工程開工,這是由中國企業三胞集團出資贊助,是寶塔建成255年來的第一次修繕工程。2017年11月10日舉行寶塔木龍揭幕儀式.....
In the southeast corner of Kew Gardens stands the Great Pagoda (by Sir William Chambers), erected in 1762, from a design in imitation of the Chinese Ta. The lowest of the ten octagonal storeys is 15 m (49 ft) in diameter. From the base to the highest point is 50 m (164 ft).
Each storey finishes with a projecting roof, after the Chinese manner, originally covered with ceramic tiles and adorned with large dragons; a story is still propagated that they were made of gold and were reputedly sold by George IV to settle his debts.[51] In fact the dragons were made of wood painted gold, and simply rotted away with the ravages of time. The walls of the building are composed of brick. The staircase, 253 steps, is in the centre of the building. During the Second World War holes were cut in each floor to allow for drop-testing of model bombs.
The Pagoda was closed to the public for many years, but was reopened for the summer months of 2006. It is has been renovated in a major restoration project and reopened under the aegis of Historic Royal Palaces in 2018.[52] 80 dragons have been remade and now sit on each storey of the building.
***
漢寶德先生所談的,其圖示,請用下述link,查圖片:
Royal Pavilion chinese interior
背景資料,Wikipedia:
背景資料,Wikipedia:
歷史[編輯]
1783年,喬治首次訪問布賴頓,進行海水物理治療痛風。1786年他租下一間農舍。
1815年—1822年 ,建築師約翰·納西重新設計宮殿,今天看見的就是他的作品。宮殿就在布賴頓的中心。外觀受到印度伊斯蘭建築風格(莫臥兒王朝)的強烈影響,有點類似印度的泰姬陵。富於幻想的內部設計,基本上出自弗雷德里克·格雷斯(Frederick Crace)和羅伯特·瓊斯(Robert Jones),內部裝飾和擺設則充滿中國情調。這是個完美異國情調的例證,是對攝政風格更加古典的主流口味的一種變通辦法
In 1786, under a financial cloud with investigation by Parliament for the extravagances incurred in building Carlton House, London, the Prince rented a modest, erstwhile farmhouse facing the Old Steine, a grassy area of Brighton used as a promenade by visitors. Remote from the Royal Court in London, the Pavilion was a discreet location for the Prince to enjoy private liaisons with his long-time companion, Maria Fitzherbert. The Prince had wished to marry her, and did so in secrecy as her Roman Catholic religion prohibited his marrying her under the Royal Marriages Act 1772.
In 1787, the Prince commissioned the designer of Carlton House, Henry Holland, to enlarge the existing building. It became one wing of the Marine Pavilion, flanking a central rotunda, which contained three main rooms: a breakfast room, dining room, and library, fitted out in Holland's French-influenced neoclassical style, with decorative paintings by Biagio Rebecca. In 1801–02, the Pavilion was enlarged with a new dining room and conservatory, to designs of Peter Frederick Robinson, who worked in Holland's office. The Prince also purchased land surrounding the property, on which a grand riding school and stables were built in an Indian style in 1803–08, to designs by William Porden. These provided stabling for 60 horses and dwarfed the Marine Pavilion.[5]
Between 1815 and 1822, the designer John Nash redesigned and greatly extended the Pavilion, and it is his work that is still visible today.[6] The palace is striking in the middle of Brighton, for its Indo-Islamic exterior is unique. The fanciful interior design, primarily by Frederick Crace and the little-known decorative painter Robert Jones, was heavily influenced by both Chinese and Indian fashion (with Mughal and Islamic architectural elements). It is a prime example of the exoticism that was an alternative to more classicising mainstream taste in the Regency style.

〈倫敦的博物館 〉一文,涵蓋面比一般介紹的更廣。
漢寶德先生參觀 V&A 的 Morris 家具專室:
https://www.vam.ac.uk/articles/william-morris-and-the-va
---
漢寶德先生參訪過當今改為設計博物館的前身:
第8集 倫敦設計博物館The Design Museum〔建築師:John Pawson 約翰波森〕...
---
The Museum of London documents the history of the UK's capital city from prehistoric to modern times and is located in the City of London on the London Wall, close to the Barbican Centre and is part of the Barbican complex of buildings created in the 1960s and 1970s to redevelop a bomb-damaged area of the City.
漢寶德先生看的合併前的:他也說有專室展他喜歡的Brass Monument.....見前說明
https://en.wikipedia.org/wiki/Museum_of_London
----
漢寶德先生注意到Greenwich 的博物館群,從Thames 河上小山,風水極佳,是英國海軍、空軍、天文、科技等的展示。
Royal Museums Greenwich |
www.rmg.co.uk
A top-10 visitor attraction in London, Royal Museums Greenwich is home to GMT and the Royal Observatory, Cutty Sark, the National Maritime Museum and the Queen's House art gallery.
National Maritime Museum - Royal Museums Greenwich
www.rmg.co.uk › national-maritime-...
Visit the National Maritime Museum in Greenwich, London. Discover epic stories of exploration and endeavour that have shaped our world today. Free entry.
*** 漢寶德ˋ 《域外抒情》參訪米蘭大教堂的相關資料如下:
---
漢寶德先生參訪過當今改為設計博物館的前身:
第8集 倫敦設計博物館The Design Museum〔建築師:John Pawson 約翰波森〕...
---
The Museum of London documents the history of the UK's capital city from prehistoric to modern times and is located in the City of London on the London Wall, close to the Barbican Centre and is part of the Barbican complex of buildings created in the 1960s and 1970s to redevelop a bomb-damaged area of the City.
漢寶德先生看的合併前的:他也說有專室展他喜歡的Brass Monument.....見前說明
https://en.wikipedia.org/wiki/Museum_of_London
----
漢寶德先生注意到Greenwich 的博物館群,從Thames 河上小山,風水極佳,是英國海軍、空軍、天文、科技等的展示。
Royal Museums Greenwich |
www.rmg.co.uk
A top-10 visitor attraction in London, Royal Museums Greenwich is home to GMT and the Royal Observatory, Cutty Sark, the National Maritime Museum and the Queen's House art gallery.
National Maritime Museum - Royal Museums Greenwich
www.rmg.co.uk › national-maritime-...
Visit the National Maritime Museum in Greenwich, London. Discover epic stories of exploration and endeavour that have shaped our world today. Free entry.
*** 漢寶德ˋ 《域外抒情》參訪米蘭大教堂的相關資料如下:
2. 米蘭(Milano)解封城,BBC訪問幾位"復工"女主管,有的說,她的業務牽涉國際百人,所以還要等一陣子 (她太樂觀了.......);最令我感動的,一位哭出來了,死亡直此逼近,就在"臉前",慶幸活下來.....
紀念此名城劫難,請各位跟我紙上由米蘭大教堂:
Dedicated to the Nativity of St Mary (Santa Maria Nascente), it is the seat of the Archbishop of Milan, currently Archbishop Mario Delpini.
The cathedral took nearly six centuries to complete: construction began in 1386, and the final details were completed in 1965.
| Milan Cathedral | |
|---|---|
| Metropolitan Cathedral-Basilica of the Nativity of Saint Mary | |
Basilica cattedrale metropolitana di Santa Maria Nascente (Italian)
| |

Milan Cathedral from the Square
| |
| 45°27′51″N 9°11′29″ECoordinates: 45°27′51″N 9°11′29″E | |
| Location | Via Carlo Maria Martini, 1 20122 Milan |
| Country | Italy |
| Denomination | Roman Catholic |
| Tradition | Ambrosian Rite |
| Website | Milan Duomo |
| History | |
| Status | Cathedral, minor basilica |
| Architecture | |
| Functional status | Active |
| Architect(s) | Simone da Orsenigo et al.[1] |
| Style | Gothic |
| Groundbreaking | 1386 (original building) |
| Completed | 1965 |
| Specifications | |
| Capacity | 40,000 |
| Length | 158.6 metres (520 ft) |
| Width | 92 metres (302 ft) |
| Nave width | 16.75 metres (55.0 ft) |
| Height | 108 metres (354 ft) |
| Other dimensions | Facade facing West |
| Dome height (outer) | 65.6 metres (215 ft) |
| Number of spires | 135 |
| Spire height | 108.5 metres (356 ft) |
| Materials | Brick with Candoglia marble[2] |
| Administration | |
| Archdiocese | Archdiocese of Milan |
| Clergy | |
| Archbishop | Mario Delpini |
| Laity | |
| Director of music | Claudio Burgio[3] |
| Organist(s) | Emanuele Carlo Vianelli (organista titolare) |









沒有留言:
張貼留言
注意:只有此網誌的成員可以留言。