humanize, UK USUALLY humanise
Chaplin's Little Tramp, an Everyman Trying to Gild Cage of Life, Enthralled World
By ALDEN WHITMAN
No motion picture actor so captured and enthralled the world as did Charles Spencer Chaplin, a London ragamuffin who became an immortal artist for his deft and effective humanization of man's tragicomic conflicts with fate.這humanization 讓我想起WWS說 Dr Deming的統計教學:
這三課程是商業研究的統計方法,除了介紹各種統計方法本身之外,他更會結合它們究竟如何發展而成的故事。戴明博士有獨特方式、本領,將統計數學賦予人情味。 Dr. Deming had a way of humanizing the mathematics of statistics.
Steps are being taken to humanize the prison (= to make it less unpleasant and more suitable for people).
Shūhō was a member of the Mori school of painters who specialised in humanised depictions of animals.
Nine horses; Mori Shuho(1728–1813).
2024 1129
Thomas Heatherwick: Making 2012初版有中文本,值得一記
2015增訂版Revised and expanded edition 至今已近10年,我見過的PROJECT 是中國的商業特區等,無特色......
從我到我們:海澤維克談海澤維克設計全紀錄
Thomas Heatherwick:Making
- 作者: 湯瑪斯.海澤維克、玫希.羅 追蹤作者 新功能介紹
- 原文作者: Thomas Heatherwick、Maisie Rowe
- 譯者: 林潔盈
- 出版社:臉譜 訂閱出版社新書快訊 新功能介紹
- 出版日期:2013/09/05
- 語言:繁體中文
- 定價:2800元
- 優惠價:9折2520元
專文推薦
「錄錄」是關閉「創新」大門的咒語 姚仁祿∕大小創意齋負責人兼創意長
「錄錄」兩個字,翻翻康熙字典,代表:「不自異」,「言循眾」之意,簡言之,「沒什麼了不起」的意思。
從事創新工作的人,應該遠離「錄錄」這個咒語。
何謂「不自異」?
現在的手機,都長得像iPhone,不會創新,就是「不自異」的意思;只要iPhone受歡迎,大家跟著抄,就是「不自異」,就是「錄錄」,就是「無法創新」。
何謂「言循眾」?
現在的產品,推出創新之前,一定要先做市場調查,就是「言循眾」的意思;只要市場不歡迎,就不要推出,就是「言循眾」,就是「錄錄」,就是「無膽創新」。
設計創作,要能成功,「有能」與「有膽」是同時需要的兩個引擎。
本書作者,Thomas Heatherwick就是同時具有「能力」與「膽識」的人,無怪乎,只有短短十幾年,他的Studio就已經世界馳名,人稱「創意引擎」(Idea Engine)。
如果,委託Heatherwick設計的上海世博「英國館」,屬於二十一世紀前半,創意十足,大膽嘗試的上乘設計;同時出現的「美國館」,就屬於二十世紀前半,毫無創新的中等設計。創新思想的時間距離,兩者,相距百年,創新的能力與膽識,兩者,分屬兩個世界,無法比較。
這樣的人,我們不只要佩服,還要尊敬;不只要尊敬,還要學習;不只學習,還要迎頭趕上……

滑動以放大圖片
Thomas HeatherwickThomas Heatherwick
Thomas Heatherwick: Making Paperback – 2015年 7月 7日
作者 Thomas Heatherwick (Author)
----
“Masterpiece” of Brutalism is being celebrated with new exhibition at our Colchester Campus. Check out our "Something fierce" exhibition located in the Hexagon. ^Luiza
07 October 2014
“Masterpiece” of Brutalism celebrated with new exhibition
As the rediscovery and reevaluation of Brutalism in the UK continues to gather pace, the University of Essex officially opens an exhibition this week devoted to its iconic Colchester Campus – described by the co-curator Professor Jules Lubbock as a “masterpiece” of 1960s design.
The show titled Something Fierce: University of Essex – Vision and Reality opens as the National Trust launches tours of the 27-storey Balfron Tower, a 1960s concrete tower block in east London, designed by architect and designer Erno Goldfinger.
Professor Lubbock, an expert on architecture and urbanism alongside the Italian Renaissance, has fought for years for recognition for the Colchester Campus designed by Kenneth Capon from Architects' Co-Partnership.
Thousands still live and work at the Colchester Campus with some not realising the architectural heritage of the buildings designed at the University’s birth 50 years ago.
Professor Lubbock, who co-curated the exhibition with University Arts and Gallery Director Jessica Kenny, said: “Capon’s ferocity has been loved by some, loathed by many and blamed for years of student protest.
“By explaining the rationale of our 1960s architecture we hope to raise people’s awareness of the University’s heritage and encourage people to be proud of it.”
The title of the exhibition, designed by David Hillman, is inspired by Capon’s insistence that he wanted to avoid the English trap of "softening everything up" and "do something fierce to let them work within".

The Albert Sloman Library at night
The displays investigate how an 18th century landscaped parkland once painted by Constable and with a Jacobean mansion at its heart became the home of an ultra-modern 20th century university.
Professor Lubbock explains the ideas which inspired the University including the key figures of Lord Annan and the first Vice-Chancellor Sir Albert Sloman and how Capon carried those ideas into the masterplan and the key buildings.
Capon’s key buildings include the dramatically positioned Albert Sloman Library influenced by another Brutalist masterpiece - Kenzo Tange’s Kagawa Prefecture - and the imposing brick towers which evoke Kahn’s Philadelphia Laboratories.
The Albert Sloman Library is still influential and was included as an icon of the 20th century in the V&A exhibition British Design 1948–2012: Innovation in the Modern Age.
The exhibition is being staged in another iconic building The Hexagon, newly refurbished especially, which once graced a postage stamp due to its provocative quartz inspired design.

The Hexagon
The displays include photos, architectural drawings and even a recreation of the LEGO model built by Capon for Sloman in 1962 to explain his initial masterplan.
Other displays include examples of how the original 1960s concrete was created on site to highlight the skilled workmanship required.
A second section of The Hexagon exhibition is devoted to the life of the University over the past five decades including the student protests of the late 1960s and 1970s through to the Anti-Apartheid Movement and human rights campaigns of more recent years.
Something Fierce: University of Essex – Vision and Reality. The Hexagon, University of Essex, Colchester Campus, Tuesday 7 October – Saturday 13 December 2014, Tuesdays to Saturdays, 11am – 5 pm.
Something Fierce at the University of Essex
by Susannah
‘Something Fierce’ is an exhibition about the architecture of the University of Essex, celebrating its 50th anniversary. Kenneth Capon of Architects’ Co-Partnership wrote: ’The English love making things shaggy and softening everything up. We decided to do something fierce to let them work within.’ Capon’s ferocity has been loved by some, loathed by many and blamed for years of student protest. In 1972 John McKean devoted an issue of the Architects’ Journal to a critical analysis, subsequently employed by Vice-Chancellors and Estates Directors as license to neglect, degrade and demolish important features. A longstanding member of staff, I have tried, with scant success till now, to promote this Brutalist masterpiece, which I once dubbed ‘the counter-modernist sublime’ in the Twentieth Century Society Journal.
In 2012 the then Vice-Chancellor demolished a fine Library vestibule that we were unable to get listed despite massive support from this Society and English Heritage’s recommendation. This gem stood in the way of a library extension. But our new Vice-Chancellor, Anthony Forster, is an enthusiast for Brutalism who initiated the rehabilitation of Dunelm House by Architects’ Co-Partnership at Durham University. He asked me to curate ‘Something Fierce’, refurbishing as a venue the Hexagon Restaurant, overlaid with post-modern decoration in the 1980s and mothballed since 2000. His brief was to tell the story of Essex through its architecture.
My most surprising discovery was that Essex was intended not as a socialist seminary but as Britain’s answer to MIT. Sputnik was launched in 1957. CP Snow’s Two Cultures appeared in 1959 just as Essex was mooted. There was deep anxiety about Britain being left behind in technology. Essex was to be a campus of 20,000 recruits for the officer class of Snow’s ‘Scientific Revolution’, plus some social scientists, and a small arts faculty to humanise the geeks.
It was planned in 1962-3 by Capon and Albert Sloman, the first Vice-Chancellor. A campus for 20,000 must be big, but they wanted community. Hence the high street of five pedestrian squares forming the town centre. Teaching courtyards would be added behind the squares. Twenty-eight residential towers were to be slotted between the courtyards. You can be out of bed and into a lecture within five minutes. There are no freestanding buildings for autonomous departments. These are distributed along corridors in a continuous zig-zag around the five squares. To create a social group out of students from different subjects there are bed-sits on each floor of the towers with a communal kitchen. Essex is very compact so that everything and everybody are intimately interrelated.
The style is 1950s Brutalism. Corbusier’s La Tourette provides the low-key urban background for special buildings like the Library, based on Kenzo Tange’s Kagawa Prefecture. The Towers evoke Kahn’s Philadelphia Laboratories. The Hexagon is the shape of a quartz crystal, derived from the Twenties version of Buckminster Fuller’s Dymaxion House.
David Hillman designed ‘Something Fierce’ to showcase the Hexagon’s interior. Although we lost the Library vestibule we have regained the Hexagon – and respect for our Sixties architecture.
by Jules Lubbock
Visitor information:
‘Something Fierce: University of Essex – Vision and Reality’, The Hexagon, University of Essex, 7 October – 13 December 2014, Tuesdays to Saturdays, 11am – 5 pm.
Getting there: http://www.essex.ac.uk/about/getting_here/colchester/default.aspx
Point A on campus map


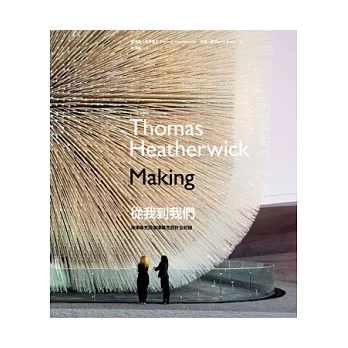
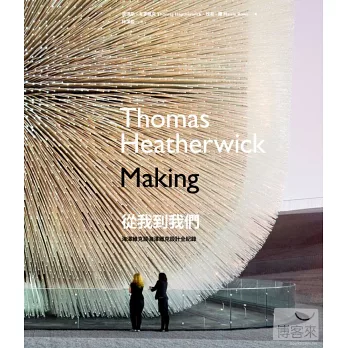
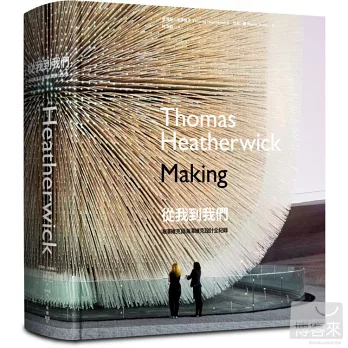
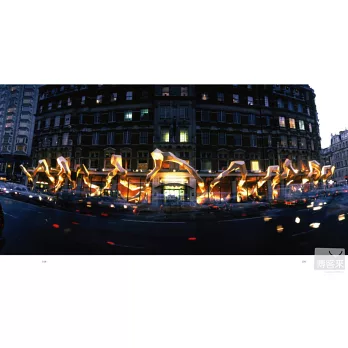
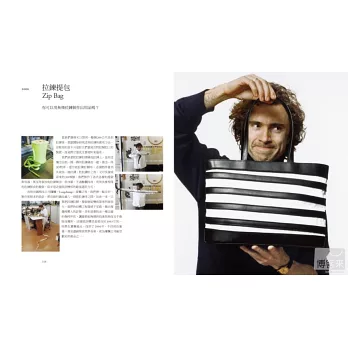
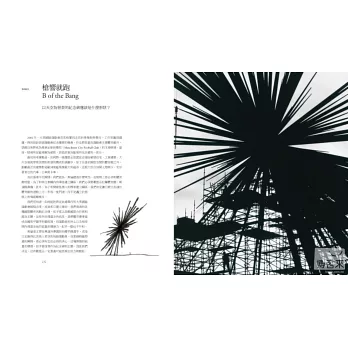
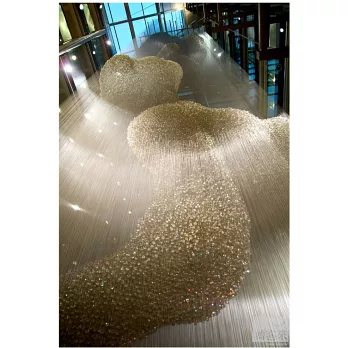
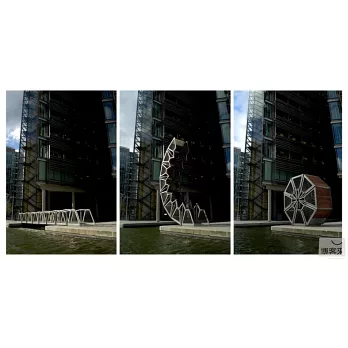
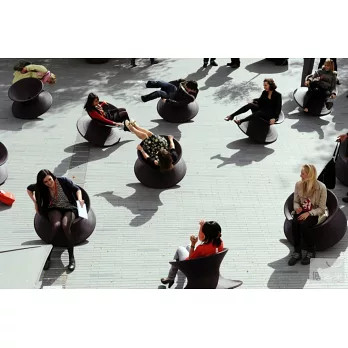
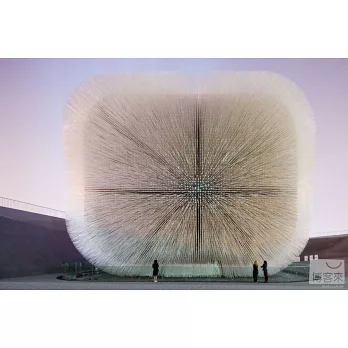
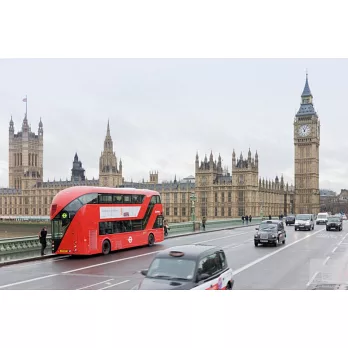
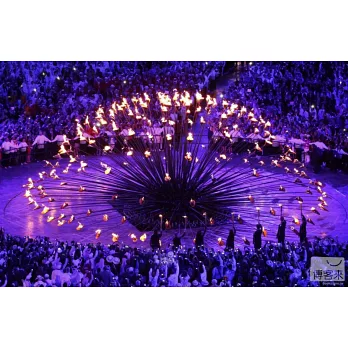
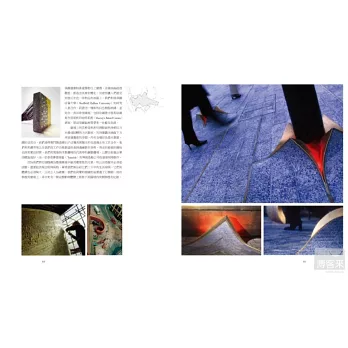
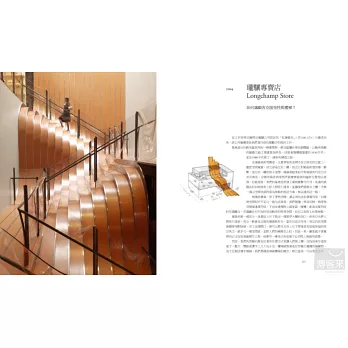
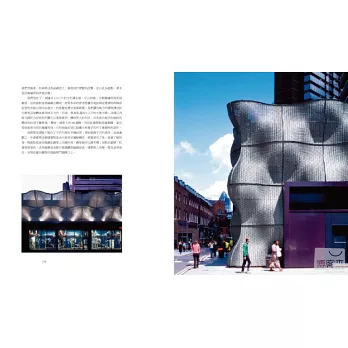
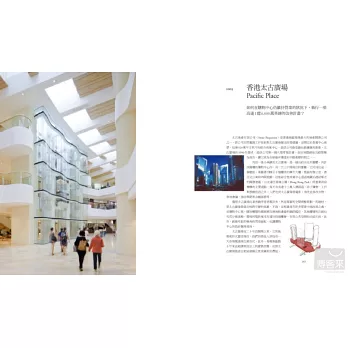
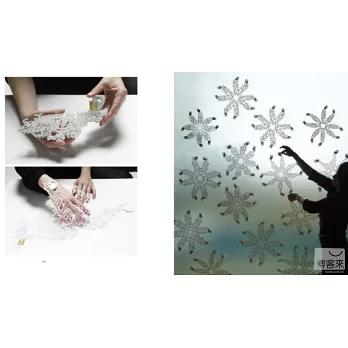
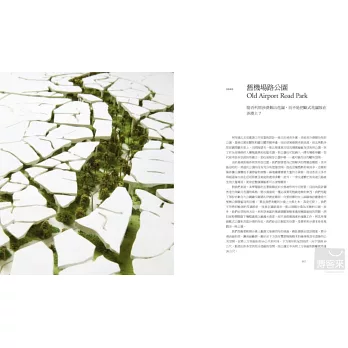
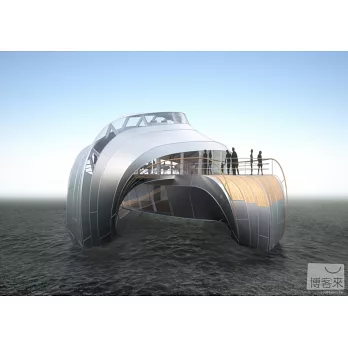
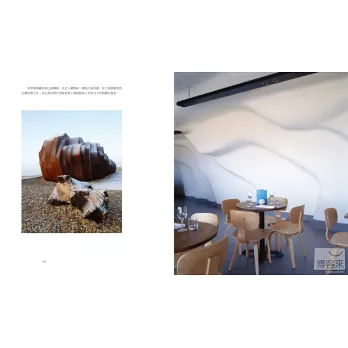

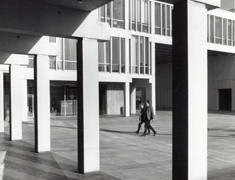
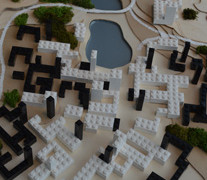
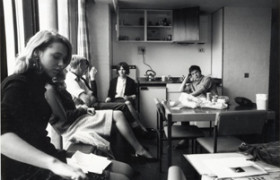
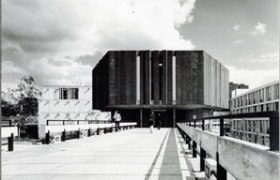
沒有留言:
張貼留言
注意:只有此網誌的成員可以留言。