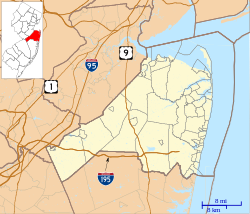 The Bell Labs Holmdel Complex in New Jersey stood in for Lumon HQ.
The Bell Labs Holmdel Complex in New Jersey stood in for Lumon HQ.Set design
[edit]Production designer Jeremy Hindle blended corporate looks from the 1960s, 1970s, and 1980s for the show's distinctive look, and cited modernist architect Eero Saarinen as influential for the building design.[48] This included the John Deere World Headquarters in Moline, Illinois, and the Bell Labs Holmdel Complex in New Jersey (the latter which served as both the exterior shots and the ground floor interiors for Lumon Industries), both buildings designed as "work designed to do work" according to Hindle.[49] The set designs of Playtime also served as inspiration for the internal sets.[49] The main sets for Severance were created on soundstages in the Bronx. One soundstage was used for the hallways within Lumon, using around 140 feet (43 m) of hallway that they would rearrange as necessary, along with special effects, to create the maze-like structure. Another soundstage used larger hallways that were used in latter episodes of the first season.[49] A second soundstage were used for main rooms like the Macrodata Refinement Division. This space was designed to create the feeling of being trapped, using a large room (80 by 40 feet (24 m × 12 m)) with a low ceiling. Hindle also felt this room was meant to be a playroom for the newest Lumon hires, and gave it green carpeting in contrast with the whites to make it feel like grass.[49] Other spaces with Lumon were inspired by the works of M.C. Escher.[49]
Erickson said the mix of cars and technologies from different eras was meant to "give a slight sense of disorientation" and make Lumon "feel unmoored from time and space".[50][51] To this purpose, the production team sourced an anachronistic collection of 400 cars, largely commonplace boxy vehicles from the 1980s and 1990s, all in remarkably good condition. Each car, even in the far background, was intentionally placed to curate the retro science fiction aesthetic. Characters' cars, chosen to show more of who they are, include Mark's Volvo S90, Cobel's Volkswagen Rabbit, Helena's Lincoln Continental, and Milchick's Royal Enfield.[52] All the office equipment is labeled as Lumon products.[49] The prop designers reconstructed old computers with functional trackball devices so the actors could actually do the work presented on the show in order to get adjusted to the office setting.[53][49] These computers lacked an escape key, as a metaphor for the lack of control the innies have while in Lumon's offices.[54]



What Is It Now?




| 貝爾工廠 | |
|---|---|
 2008 年貝爾實驗室的鳥瞰圖 | |
 | |
| 一般資訊 | |
| 建築風格 | 中世紀現代 |
| 地點 | 美國新澤西州霍姆德爾鎮 |
| 地址 | 新澤西州霍姆德爾克勞福德角路 101 號[ 1 ] |
| 座標 | 40°21′54″北緯 74°10′2″西經 |
| 已開始施工 | 1959年[ 2 ] |
| 完全的 | 1962年[ 3 ] |
| 擁有者 | 薩默塞特開發公司(經營名稱:Bell Works) |
| 技術細節 | |
| 樓層數 | 6 |
| 建築面積 | 2,000,000 平方英尺(190,000平方公尺)[ 4 ] |
| 理由 | 472.69 英畝(1.9129平方公里)[ 5 ] |
| 設計和施工 | |
| 建築師 | 埃羅‧沙裡寧[ 6 ] |
| 其他設計師 | 佐佐木建築設計事務所[ 7 ] |
| 獎項和獎品 | 1967 年度實驗室 |
| 網站 | |
| www.bell.works | |
貝爾實驗室-霍姆德爾 | |
| NRHP 參考 編號 | 16000223 [ 8 ] |
| NJRHP 編號 | 4771 [ 9 ] |
| 重要日期 | |
| 已加入 NRHP | 2017 年 6 月 26 日 |
| 指定 NJRHP | 2016 年 3 月 8 日 |
貝爾實驗室霍姆德爾綜合大樓位於美國新澤西州蒙茅斯縣霍姆德爾鎮,曾作為研發機構使用 44 年,最初為貝爾系統服務,後來為貝爾實驗室服務。[ 3 ]校園的中心是一座由埃羅·沙裡寧設計的建築,它是 6,000 多名工程師和研究人員的家。[ 4 ]這座現代主義建築因其鏡盒外觀而被《建築論壇》稱為“有史以來最大的鏡子” ,也是諾貝爾獎得主朱棣文的激光冷卻作品的所在地。[ 1 ] [ 10 ]
該公司研究部門的重組減少了霍姆德爾綜合大樓的使用,並於 2006 年將建築物掛牌出售。該建築經過改造,變成了一個多功能的生活和工作空間,被重建者稱為“貝爾工廠” 。自 2013 年以來,該建築一直由薩默塞特開發公司經營,該公司將該建築重新開發為高科技 新創公司的混合用途辦公室。[ 11 ]建築群於2017年被列入國家史蹟名錄。 [ 12 ]
歷史
[編輯]射電天文學
[編輯]在該綜合大樓建成之前,該地點曾被貝爾電話實驗室用於研究。卡爾古特楊斯基 (Karl Guthe Jansky)在那裡發明了射電天文學,大約 70 年後的 1998 年,在天線原址( 40°21′54.5″N 74°09′48.9″W )立起了一座 紀念碑。河系中心與人馬座方向對齊,訊號達到最大。[ 13 ] [ 14 ]
在隨後的幾年裡,射電天文學和類似的研究在單獨的克勞福德山附屬設施中進行,[ 15 ]距離霍姆德爾主建築群約三英里。[ 16 ]
建築和早年時期
[編輯]


1957年,美國電話電報公司(AT&T)開始在新澤西州中部的霍姆德爾鎮規劃一個研究實驗室。[ 7 ]該建築群建於 1959 年至 1962 年間,是芬蘭裔美國 建築師 埃羅·沙裡寧 (Eero Saarinen)於 1961 年去世前的最後幾個項目之一。[ 7 ]基礎研究、應用硬體開發和軟體開發都在該建築內進行。
該建築以其鏡面外觀等獨特特徵,榮獲1967年 R&D 年度實驗室稱號。
該建築於 1966 年和 1982 年進行了擴建,最終達到 200 萬平方英尺的辦公室和實驗室空間。[ 18 ]儘管進行了這些擴建,原有的幕牆設計仍然完好無損,場地的獨特佈局也是如此,包括一個大型橢圓形的總體規劃和類似鄉村公路的方法。在其使用壽命內,該設施及其佈局被大學作為現代主義建築的典範進行研究。[ 19 ]從內部來看,建築物被分成四個實驗室和辦公室,每個部分之間由一個十字形的中庭隔開。內部展館透過天橋和周邊走道連接。[ 7 ]
建築群上的水塔採用三腳設計,讓人聯想到晶體管。儘管缺乏任何書面的歷史證據,但有一則都市傳說聲稱,設計師故意將這座塔設計成晶體管的形狀。[ 20 ]另一個城市傳說──流傳範圍不如電晶體故事廣──稱塔基的混凝土泛光燈架原本是個噴泉。[ 21 ]該塔建成後40多年仍可使用。[ 22 ]
衰退與保護工作
[編輯]
貝爾實驗室後來成為朗訊公司的一部分,隨後又成為阿爾卡特朗訊的一部分。[ 23 ]
2006年,在重組公司研發部門的過程中,阿爾卡特朗訊簽訂了將200萬平方英尺的設施出售給Preferred Real Estate Investments的合約。[ 10 ]儘管 Preferred 最初計劃保留原有建築,並將這座六層建築保留為企業辦公園區,但後來它試圖將其重新規劃為住宅物業。[ 18 ] [ 21 ] [ 24 ] [ 25 ]
因此,2007年 5 月,文化景觀基金會將該建築群列入新澤西州 10 個最瀕危歷史遺址名單。[ 26 ]新澤西州保護協會的一份報告考慮對該地產進行一些改變,包括將其打造成大學中心、娛樂中心和醫療設施等。[ 27 ]
與 Preferred Real Estate Investments 的交易沒有完成,2012 年 5 月 17 日,霍姆德爾鎮宣布該地塊為「需要重建的區域」[ 28 ],並通過了一項重建計劃,包括對主樓進行各種適應性再利用、建造多達 40 棟獨戶住宅,以及在建築周圍的主樓外棟有 185 棟建築的主環路外有限制別墅。該計劃基於由 Somerset Development(當時的 Somerset Development)啟發提出的概念。[ 29 ]
2013 年 9 月,該房產被 Inspired by Somerset Development 公司正式收購,該公司以 2,700 萬美元的價格根據霍姆德爾鎮的重建計劃提交了一份概念計劃。[ 30 ]受薩默塞特開發公司的啟發,提出了一個適應性再利用項目,其中包括辦公室、健康和保健中心、餐廳、購物中心、水療中心和一個 20,000 平方英尺的公共圖書館。週邊土地規劃為休閒空間及豪華住宅;全國住宅建築商 Toll Brothers 原定擔任該項目的住宅開發商。
亞歷山大·戈林 (Alexander Gorlin) 擔任該項目的建築師,並引入了新的設計,其中包括[ 31 ]用玻璃取代沙裡寧的金屬面板,打開帶有中庭採光的實驗室空間,重新設計兩個巨大的 1,000×100 英尺中庭地板,以及用透明的光伏板取代天窗。由於這些設計改進,該建築贏得了無數設計和建築獎項,包括 Docomomo 美國現代主義獎、[ 32 ] Starnet 商業地板設計獎、[ 33 ]和 Azure 獎的建築自適應再利用類獎項。[ 34 ]




沒有留言:
張貼留言